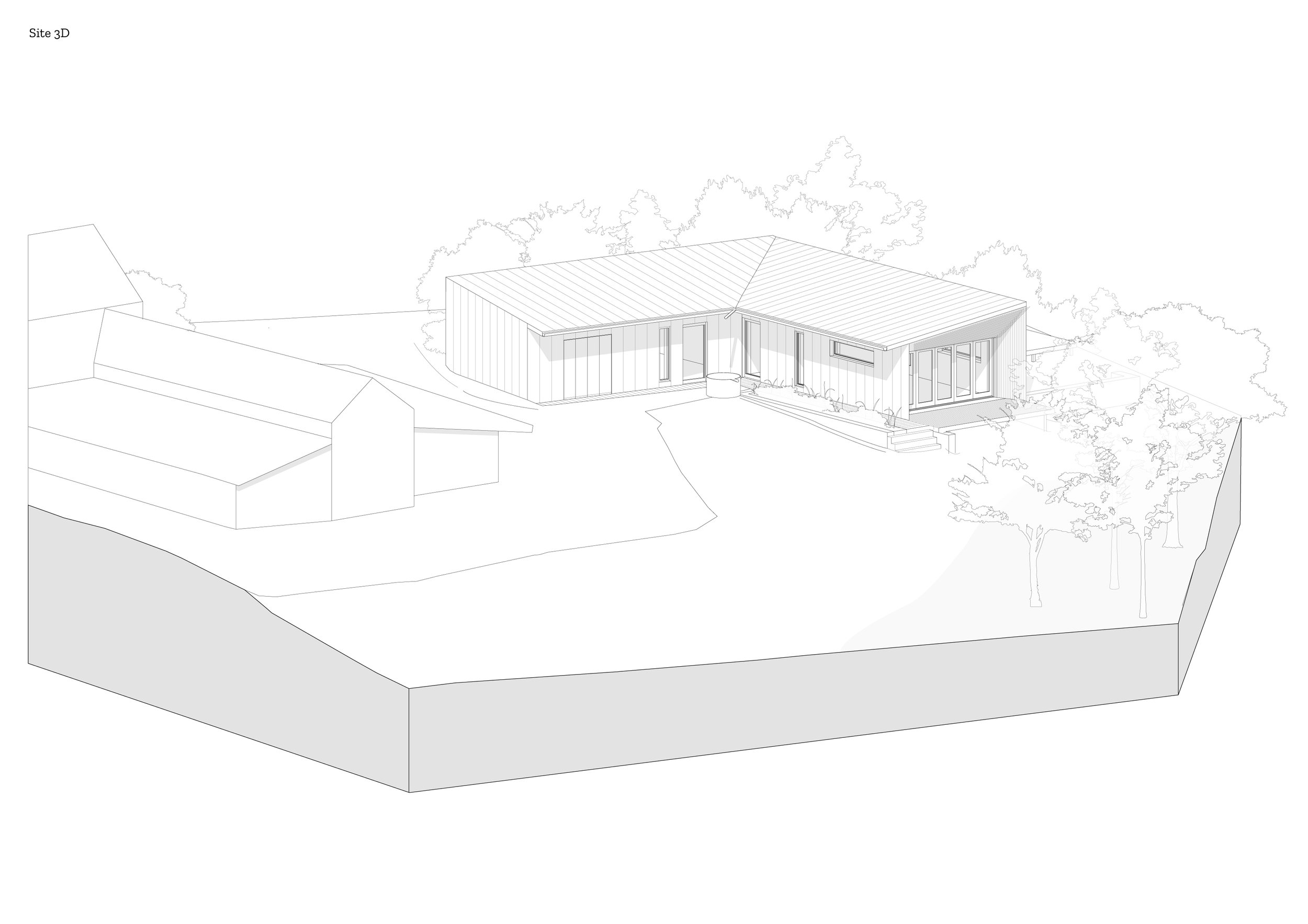
How We Work
Folia Architects provides architectural services from project start to finish, including post-occupancy support. Our services follow RIBA project stages and can be customized to fit your project, site, and budget. We handle all project sizes, from new homes to community buildings.
We take the time to understand your needs, site, and budget before offering creative solutions. We share our ideas through sketches and models, working closely with you in a collaborative fashion to refine designs that meet your goals.
Our team has strong expertise in low-energy buildings and the ability to meet the Passivhaus standard. We also know healthy, low-energy natural materials well and have connections with local suppliers and contractors who work with these materials.
Creating your brief
Creating a clear brief detailing your vision, goals, and needs is an important first step for you and your architect before the design begins. At Folia Architects, we think this stage is essential for ensuring your project aligns with your expectations and fits within your budget and timeline.
Collaboration
At Folia Architects, clear communication and teamwork are key to our design process. We have established effective ways to communicate at every project stage, ensuring we meet our clients' goals. We never work alone; we believe that working together with our team, clients, designers, and contractors creates more value, lowers costs, and ultimately leads to better results for our clients.
Sketching
Hand-sketching is a crucial tool for us as Architects to bring ideas to life. With a pencil, thoughts turn into visible designs. At Folia, these sketches help communicate during the design process, inspire creativity, and deepen the connection to the project.

For most projects, we would usually group RIBA Stages together into three broad stages;
Stage 0-3 – Design and Planning
Stage 4 – Detail Design and Tender Stage
Stage 5-7 – Construction and Handover
This allows us to offer a seamless service for each of the stages, it simplifies the fee calculations and allows clients to undertake each stage independently according to the risks involved and the available budget.
Our Services
Bespoke Homes
We create beautiful, sustainable buildings that fit their surroundings. We work closely with our clients throughout the design process. With years of experience, we have improved our skills to offer you a better service in creating your custom home.
Heritage
We use our knowledge of building science, natural materials, and conservation to revitalise historic landmarks, ensuring they inspire and last for future generations.
Community
Whether starting a new project or updating a community space, we will work with you to create areas that focus on comfort, sustainability, and the connections that bring us together.
Passivhaus
Passivhaus is a building method focused on high-quality construction, healthy indoor environments, and low energy costs. It aims to ensure client comfort by creating high performing spaces.


