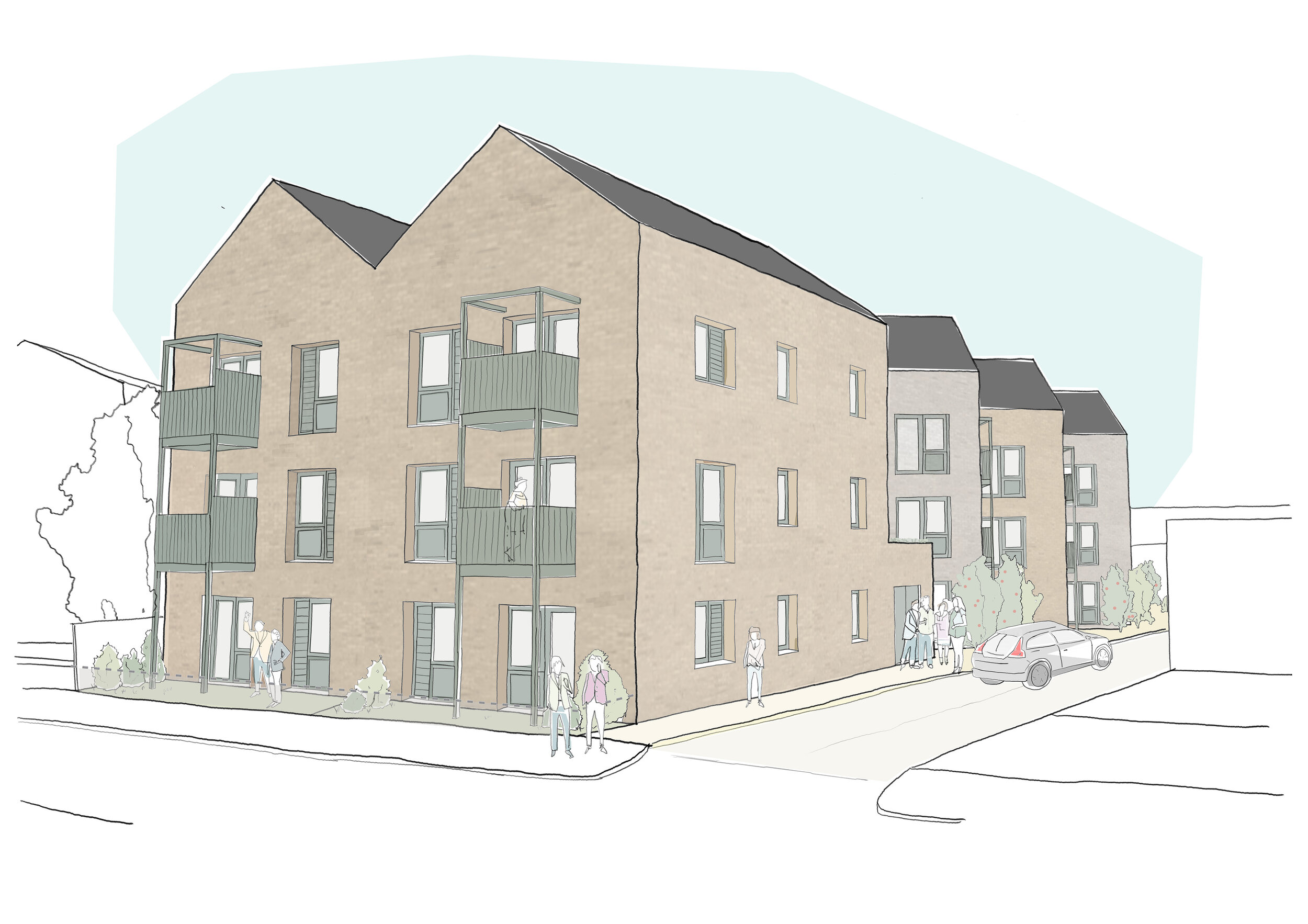Passivhaus
Passivhaus is a rigorous low energy standard based on building physics, with clearly measured targets focussed on user comfort, high-quality construction, healthy indoor environments and low fuel bills.
We have delivered several certified Passivhaus projects over the past decade from design through to completion on site. Projects have pioneered low energy architecture, notably the RIBA award winning and the first Passivhaus Plus Commercial project, Bicester Eco Business Centre, and Fishleys Passivhaus delivered in a ANOB nestled on the outskirts of a coppice. More recently Jalan Passivhaus and The Tin Barn EnerPHit Passivhaus.
Along with the understanding of building physics that creates low energy architecture, we never take our ‘Architect / Designer’ hats off. Our work is underpinned by the ethos that delivering well-crafted, timeless and enriching spaces is only possible if the architecture is rooted in its context and designed in collaboration with the people who will inhabit and interact with it. We believe our approach to Passivhaus and EnerPHit perfectly aligns and creates spaces of architectural delight, that are seamlessly energy-efficient, healthy and environmentally responsive.
Folia Architects are Certified Passivhaus Designers.
What is Passivhaus?
Passivhaus represents a transformative approach to building design, prioritising comfort and energy efficiency without compromising on aesthetics. By adhering to stringent performance standards, Passivhaus buildings maintain a consistent indoor climate year-round, ensuring optimal thermal comfort for occupants.
The core principles of Passivhaus include maximising insulation, utilising high-performance windows, and implementing an airtight building envelope. This results in minimal energy consumption for heating and cooling, leading to significantly reduced utility bills and a lower carbon footprint.
Investing in a Passivhaus not only benefits the environment but also enhances long-term value through reduced maintenance and operational costs. As local building regulations become increasingly demanding, integrating Passivhaus principles now positions your property ahead of the curve, offering a sustainable solution that meets future standards.
Choose Passivhaus for its blend of practicality and elegance—a responsible choice for modern living that reflects your commitment to sustainability while creating a truly enriching space. Embrace a future where comfort and efficiency coexist harmoniously.

How We Work - Low Energy Design
As a leader in low-carbon design, we focus on innovative design and construction methods that meet our clients' needs. We use Revit, a 3D modeling software, to coordinate information early in the design process. This helps us identify issues and optimize the building’s structure. It also allows us to create visuals and animations for clients to understand and evaluate our proposals. As certified Passivhaus CEPH designers and AECB graduates, we conduct energy modelling from the start to ensure our designs maximise energy efficiency and consider both initial and long-term costs.
Passivhaus Projects










