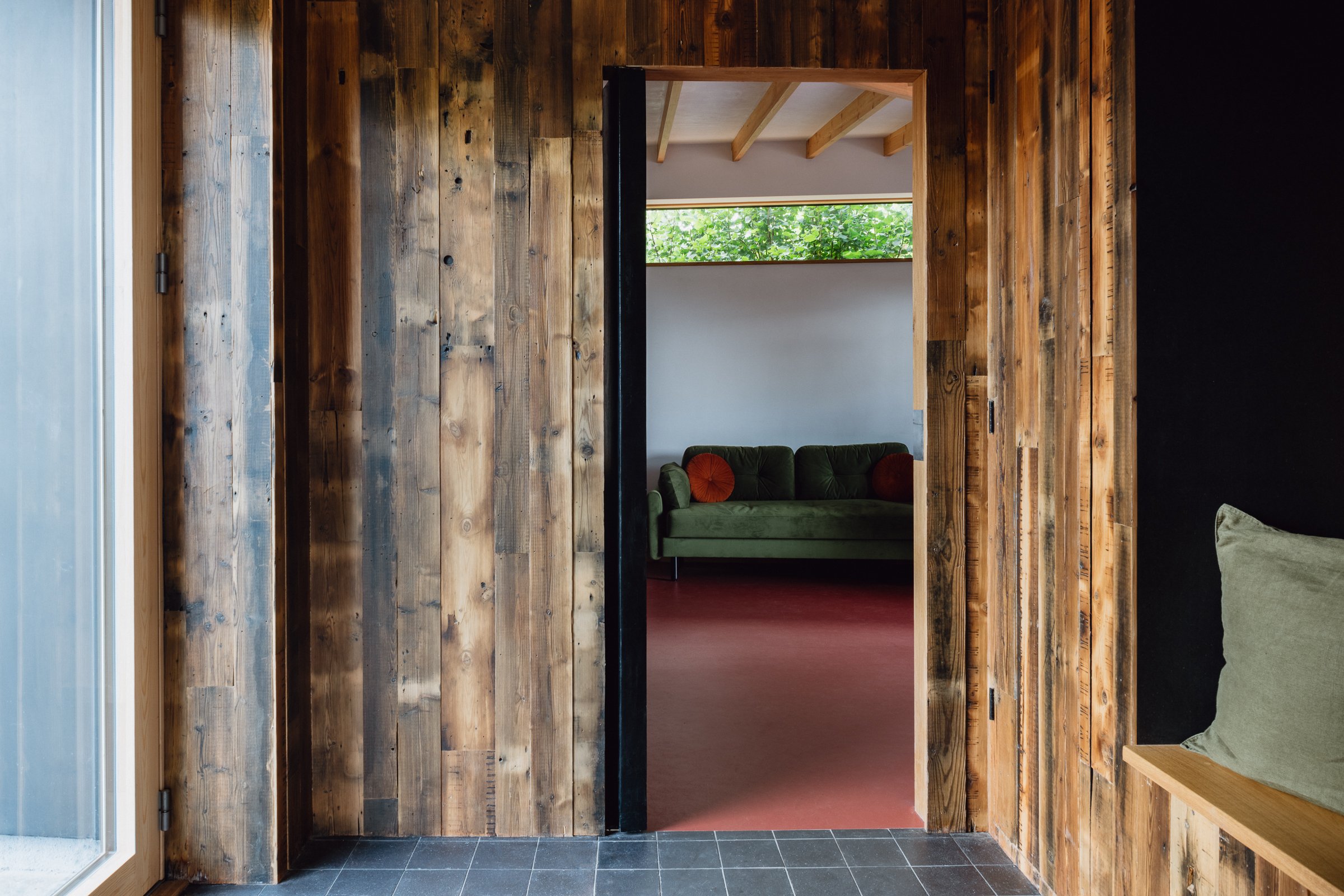
Folia Architects design beautiful spaces that are sustainable, healthy and seamlessly integrated with their local environment.
Folia, (leaf or sheet of paper ‘latin’) summarised our approach from turning paper sketches and designs into sustainable bio-based architecture projects. We enjoy the natural world and the materials it offers for a sustainable architecture.
At Folia Architects, we collaborate closely with our clients to gain a deep understanding of their priorities, uncovering the nuances of each brief and the underlying human needs at the core of every project. Our approach is purposefully optimistic, creating solutions that reflect our clients’ aspirations and ambitions.
Prior to Folia Architects, we co-founded Arbor Architects in 2019, a successful sustainable practice in Hereford. In 2025 with a succession plan in place, we moved our young family to Mid Devon, to be closer to relatives and nature.
Together, we have designed and delivered a number of RIBA award-winning projects, notably Cwm Barn and Tin Barn Enerphit Barn conversion at Arbor Architects, and Bicester Eco Centre, the UK’s first Passivhaus Plus office, whilst working at Architype.
Whether delivering a family home or a large-scale development, our approach is always bespoke and deeply contextual. In an era where making the greatest impact with limited resources is more crucial than ever, we focus on creating solutions that are both simple and transformative—regardless of budget. We believe that meaningful consultation is fundamental to a project’s success. We are adept at guiding individuals, developers, and local authorities through the design process, drawing on well-developed engagement strategies that ensure long-term value and lasting benefit for all stakeholders.
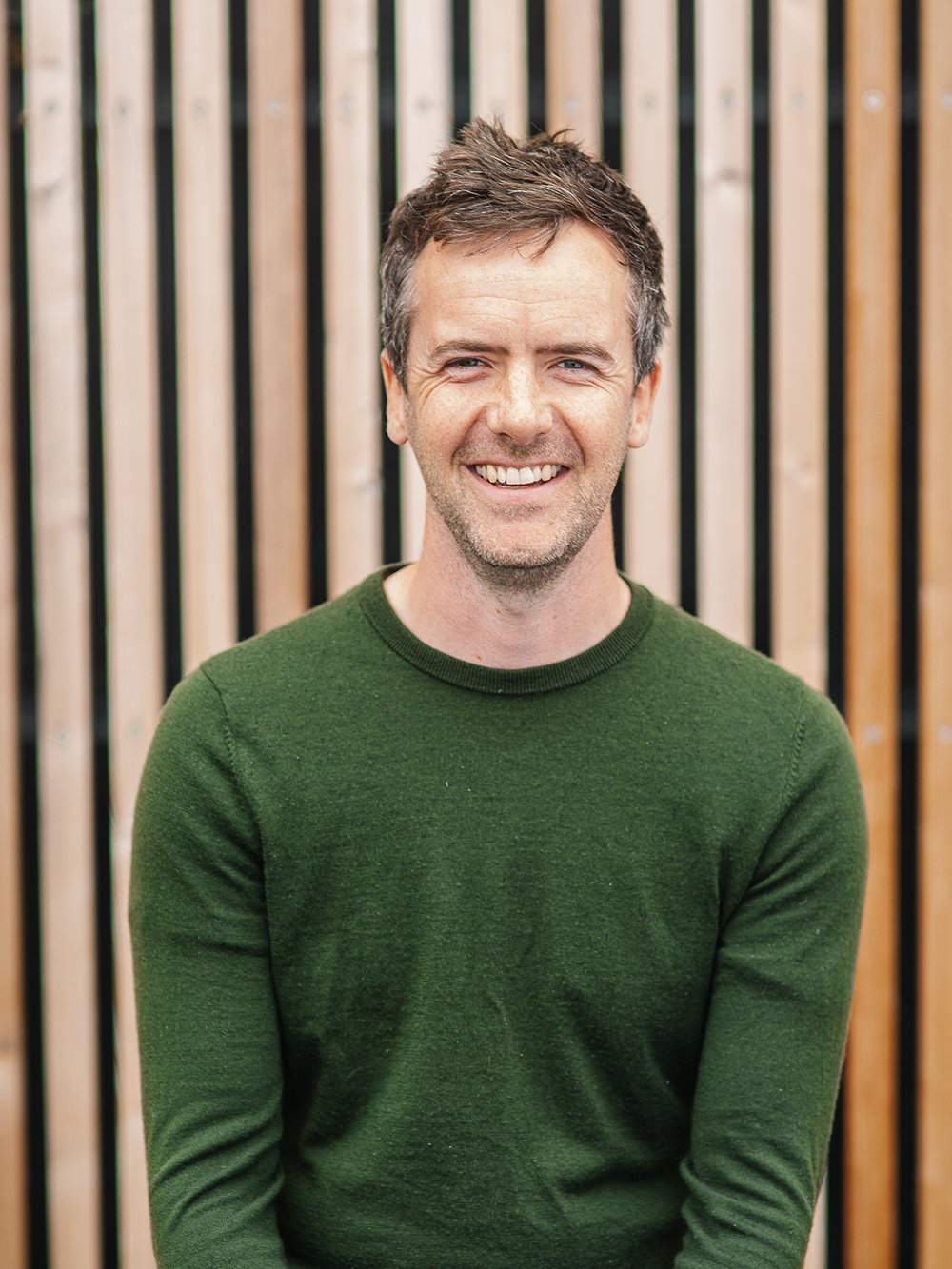
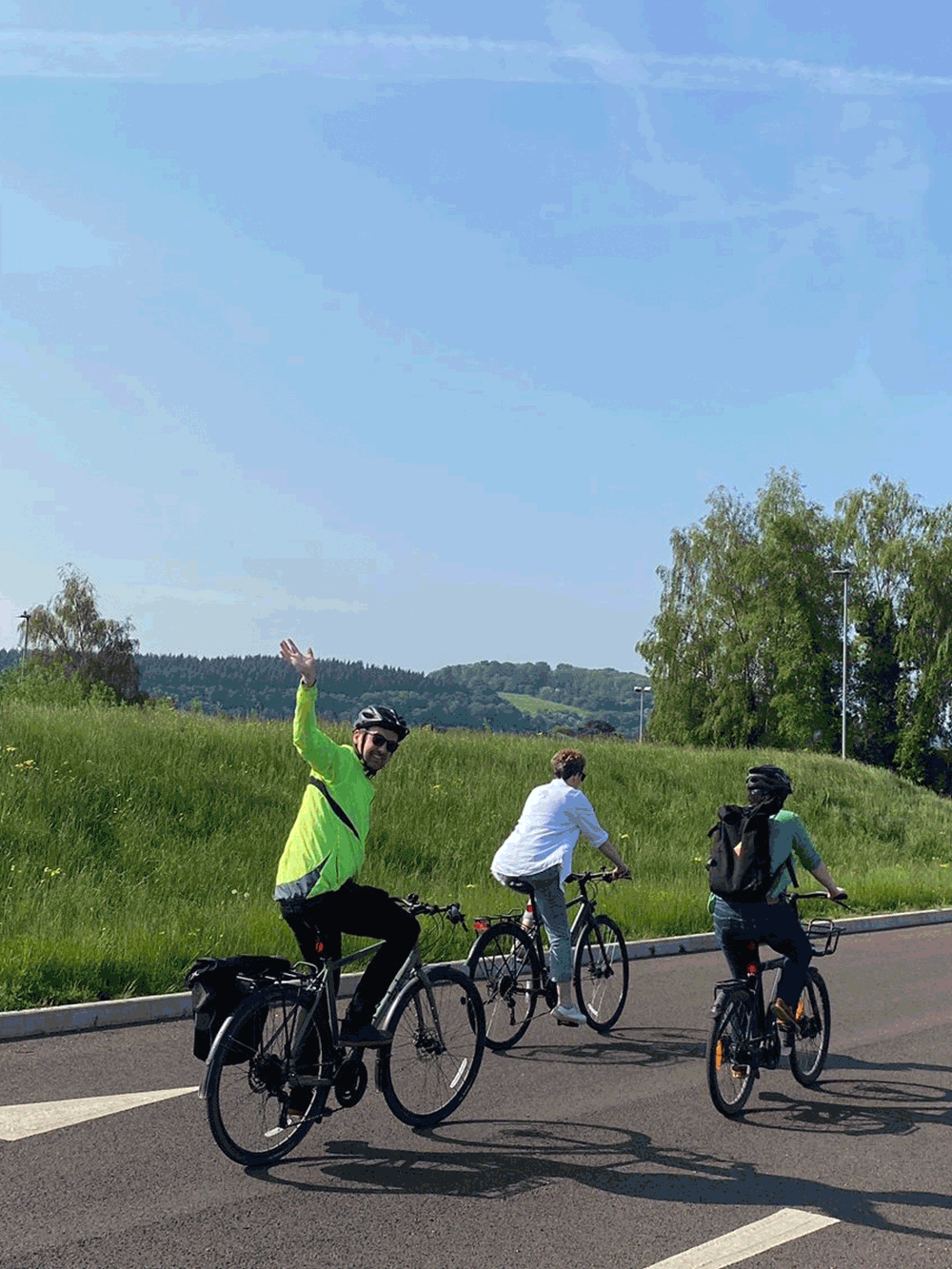
PG Dip, MArch, BA(Hons), CEPH
Director and Founder
Matt combines design principles with innovative thinking to create thoughtful, people-centred spaces. Influenced by nature, art, and creativity, his work emphasises joy and simplicity. He sees sustainability as an integral part of good design—subtle, seamless, and expressed through materiality and light.
Matt is a certified Passivhaus Designer and Architect who has led several notable Passivhaus projects, including the first Passivhaus Plus public building in the UK, the Bicester Eco Centre.
He brings this extensive knowledge of energy-efficient design principles and practices to all of the projects he undertakes, ensuring that each space is not only aesthetically pleasing but also sustainable and environmentally responsible.
He has worked at top sustainable architecture firms and was a Founding Director and project Architect at Arbor Architects, where he completed RIBA award-winning projects. Previously, at Architype, he managed projects ranging from custom homes to schools and office buildings, overseeing them from design to completion. Matt is hands-on in construction and recently finished a self-built retrofit and timber frame extension to his house.
He also has ties to architectural education, having been a part-time unit leader at the Welsh School of Architecture in Cardiff and BCU in Birmingham.
Matt Hayes
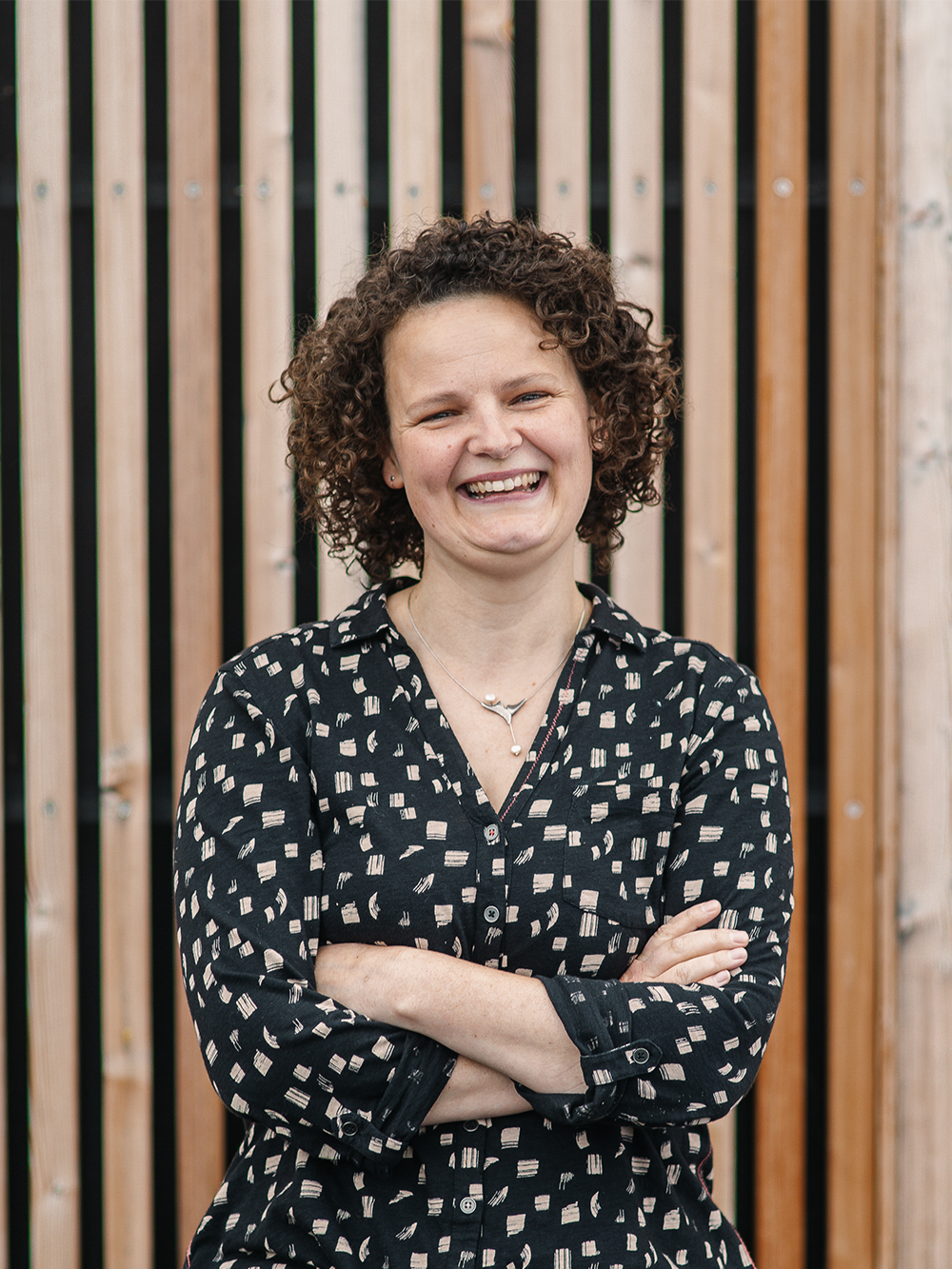
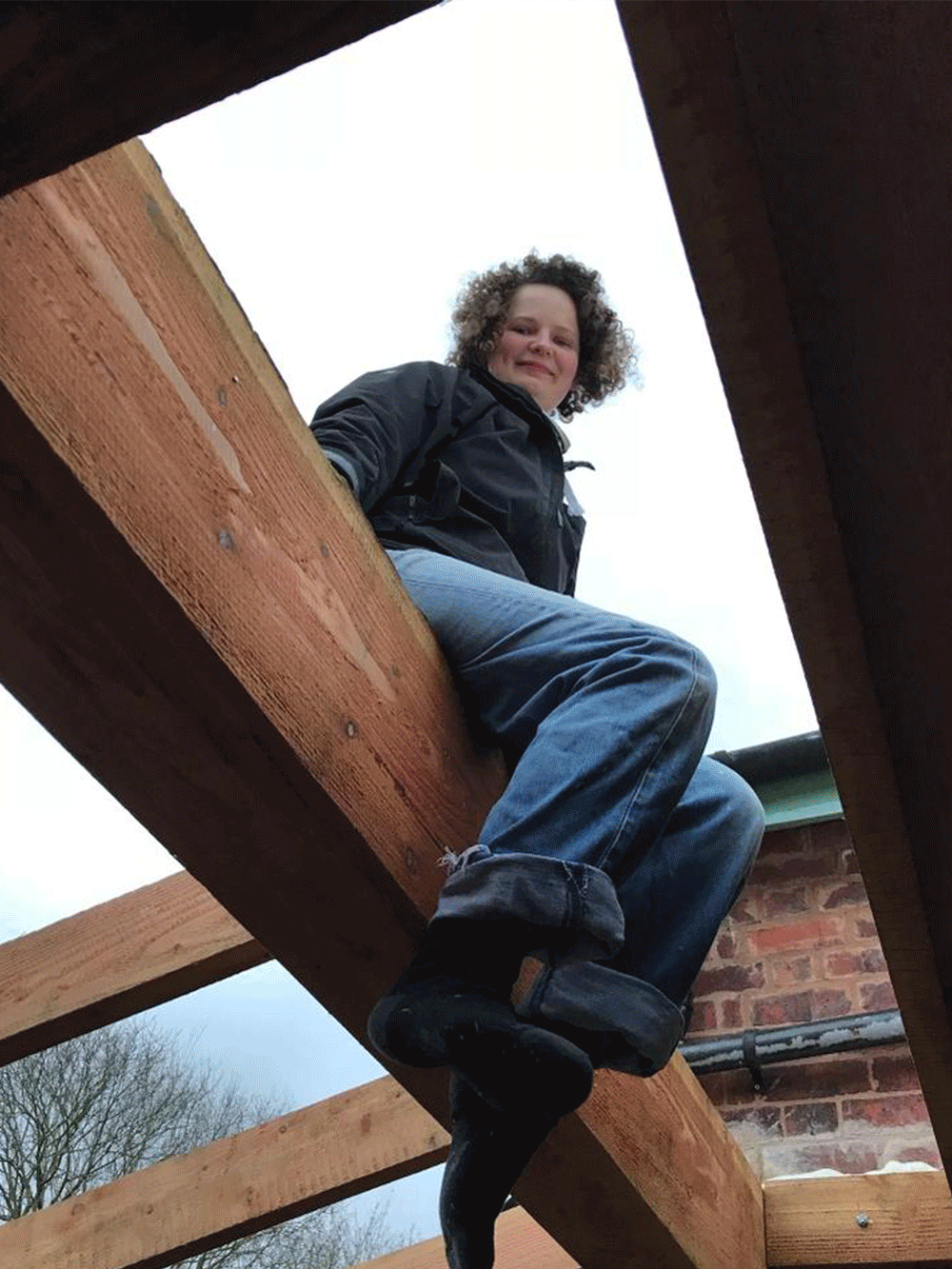
PG Dip, MArch, BA(Hons)
Director and Founder
Rachel is passionate about sustainable design, focusing on low-energy, bio-based construction. Driven by the climate and biodiversity crises, she uses her expertise to push for meaningful change in the built environment.
As an AECB CarbonLite graduate and Architect, Rachel specialises in heritage and retrofit projects, including barn conversions and listed buildings. She applies a low-carbon, holistic approach that respects a building’s history, materials, and intended use, aligning with the Whole Building Approach.
With over a decade of experience working across diverse projects, Rachel has a comprehensive understanding of the multidisciplinary challenges required to deliver projects through all RIBA stages.
Rachel is passionate about the built environment’s ability to drive meaningful, transformative change. She designs schemes which prioritise well-being, community and sustainability.
Rachel was a Founding Director and project Architect at Arbor Architects. She spent the formative years of her career working on range of diverse and creative environments at practices including Richard Parr Architects, Glazzard Architects and Architype.
Alongside Matt, Rachel has designed and self-built several projects, including retrofitting an old coach house.

